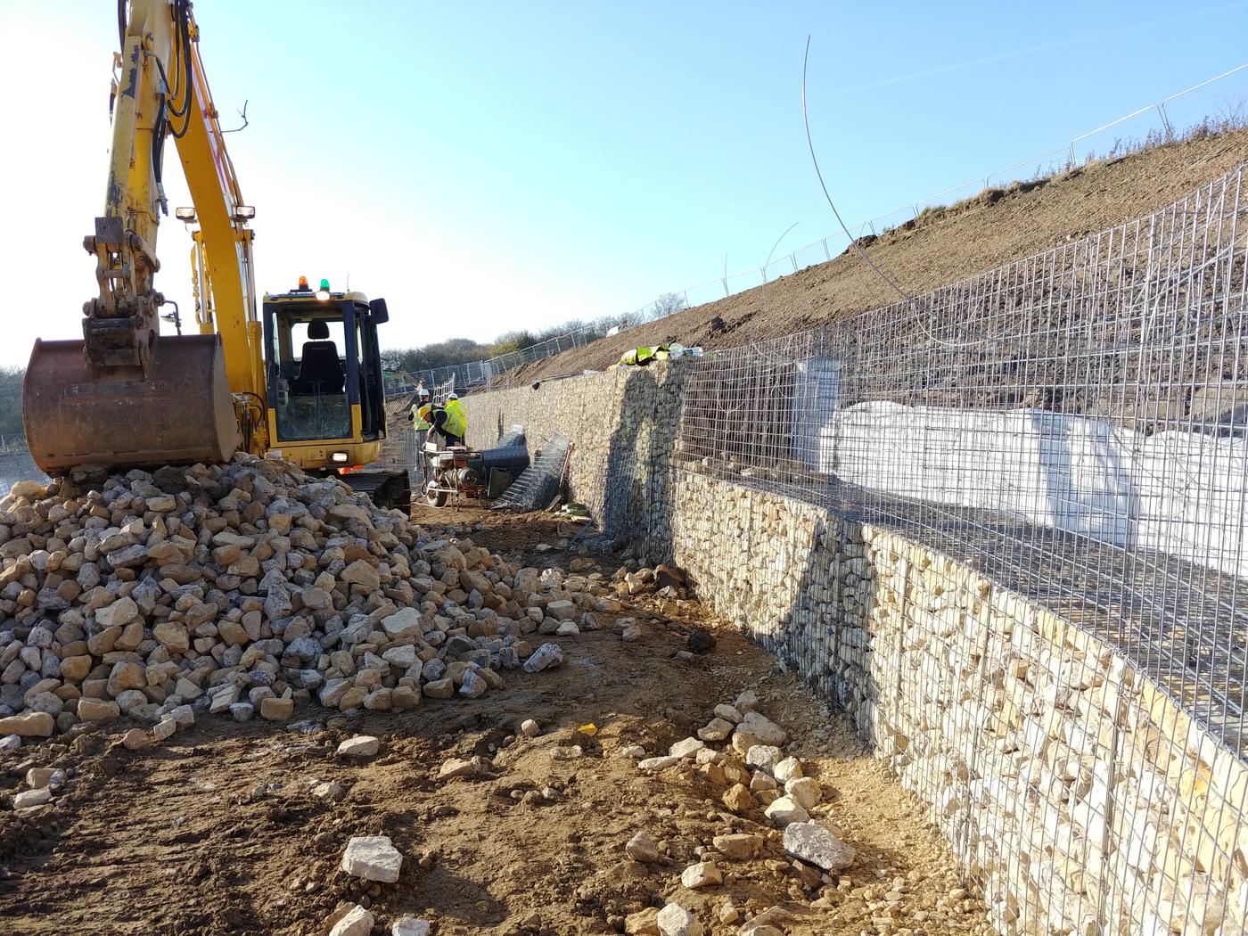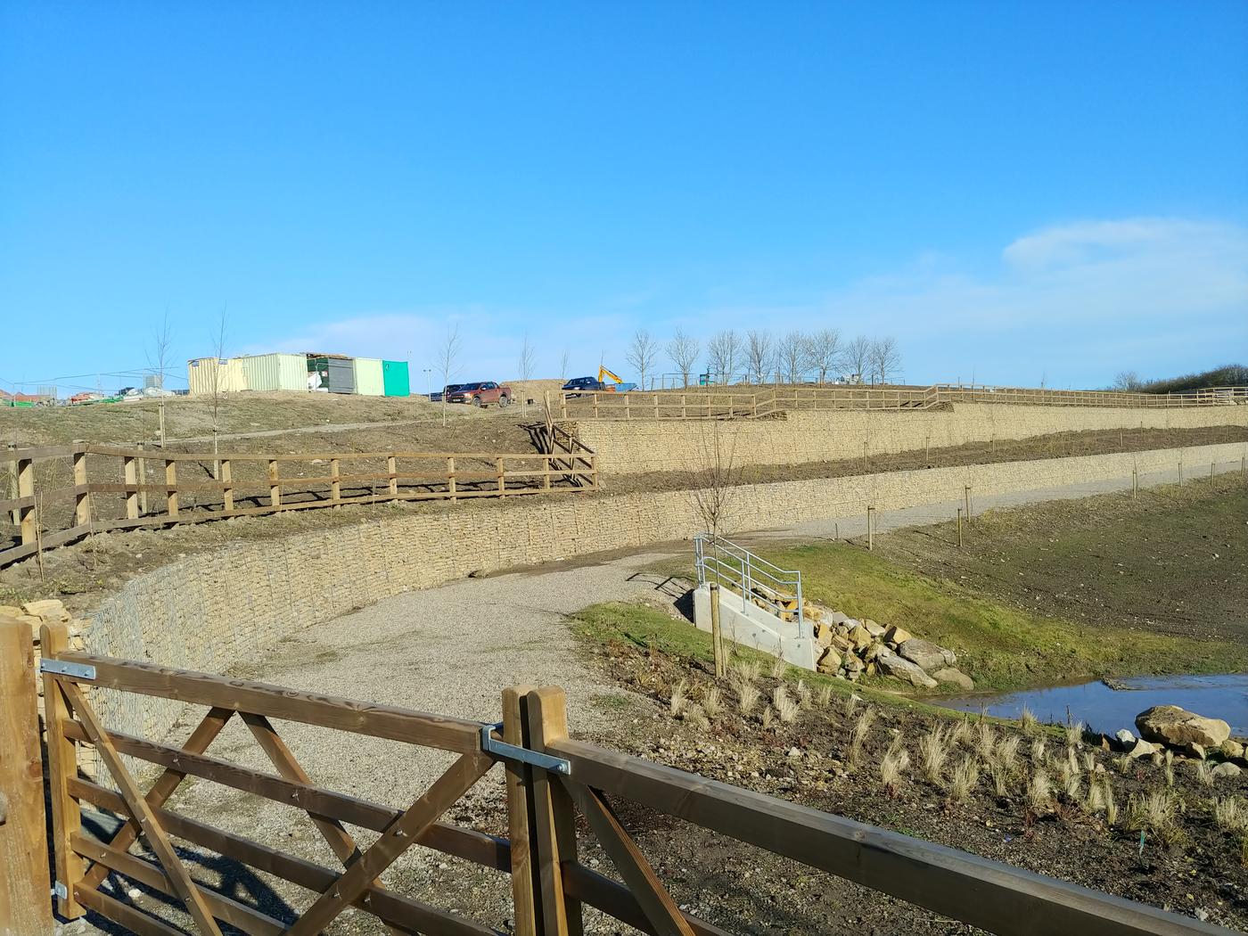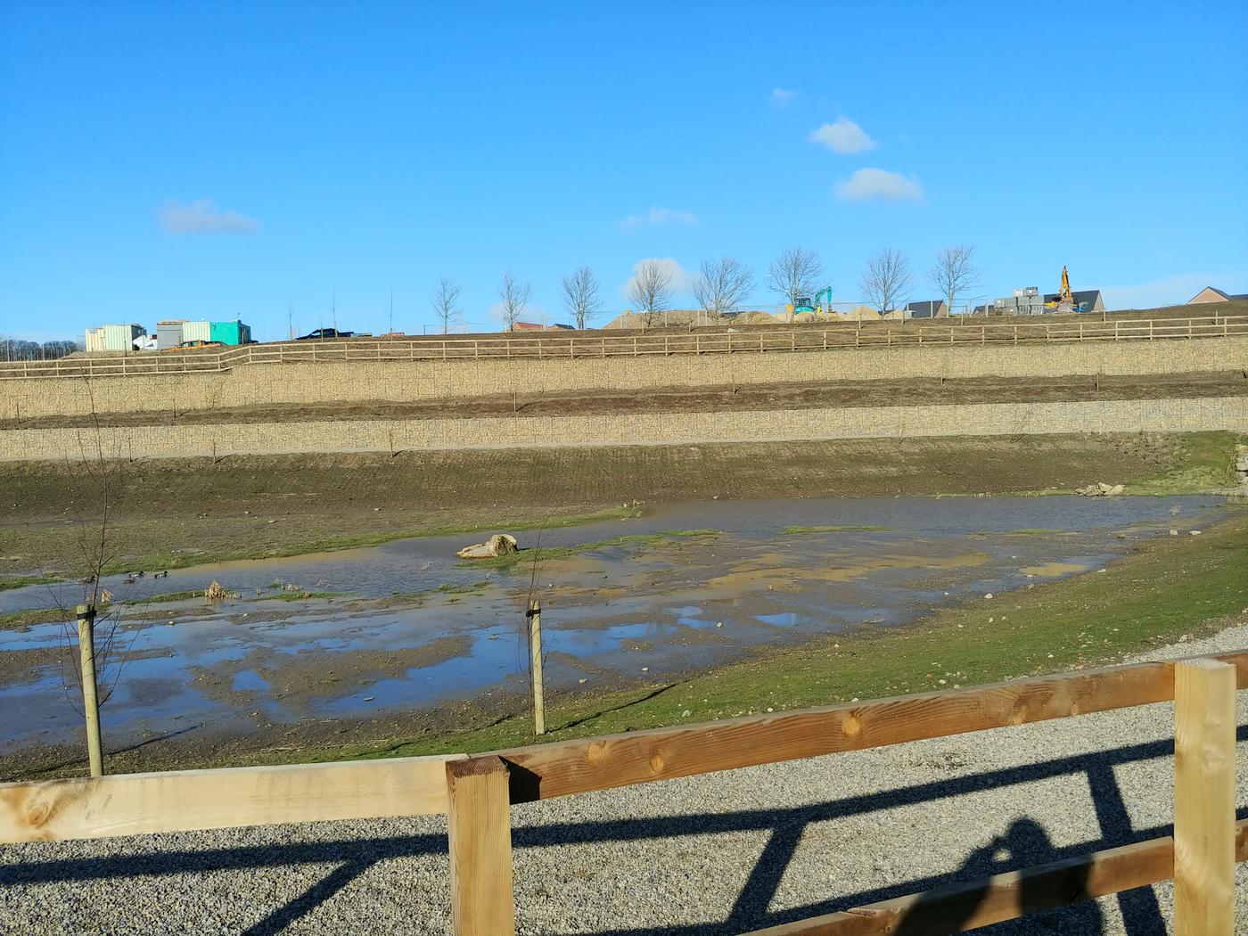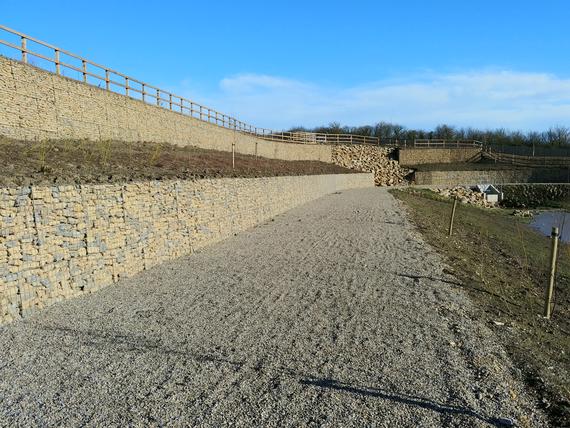Barratt David Wilson Homes North East are the Client for a new housing development located on the site previously known as Cherry Knowle Hospital. This large housing development is situated on the outskirts of Sunderland, adjacent to the new Ryhope Hospital where Phi Group designed and installed Textomur reinforced soil slopes previously.

The project
Phi Group were approached by BDW North East to design, supply and install a two tier gabion terrace wall along the edge of the new SuDS pond. Early involvement of projects is Phi Group's preferred method of working, and is where their years of design and build experience can be used to full effect.
Once the design had been agreed with BDW, we then started to work with the groundworker Sirius Civils, whom ultimately we would be in contract with, to work out the best way to build the gabion walls and sequence the works on site effectively.
The terraced gabion walls were comprised of a 2m wall at the lower level and 2.5m at the upper level with lengths of 170m and 125m respectively, so substantial structures.
The challenge
There were multiple challenges for this project, in particular the sequencing of the construction of the terrace gabion walls with the SuDS pond at the lower level. It was originally proposed that the lower wall be built from the crest of the wall, with stockpiles of material located at the crest of the upper slope (crest of the upper proposed terrace). This proposal required cutting of a slope and then placing the removed material back again.
The solution
To prevent any unnecessary cutting and removal of material, it was agreed that it would be more efficient to install the maintenance road at the toe of the lower terrace wall, and then construct the lower gabion wall from below. The upper terrace would then be constructed from the crest of the upper wall. A great example of flexibility of approach by Phi Group and Sirius Civils, with whom we enjoy an excellent working relationship.



