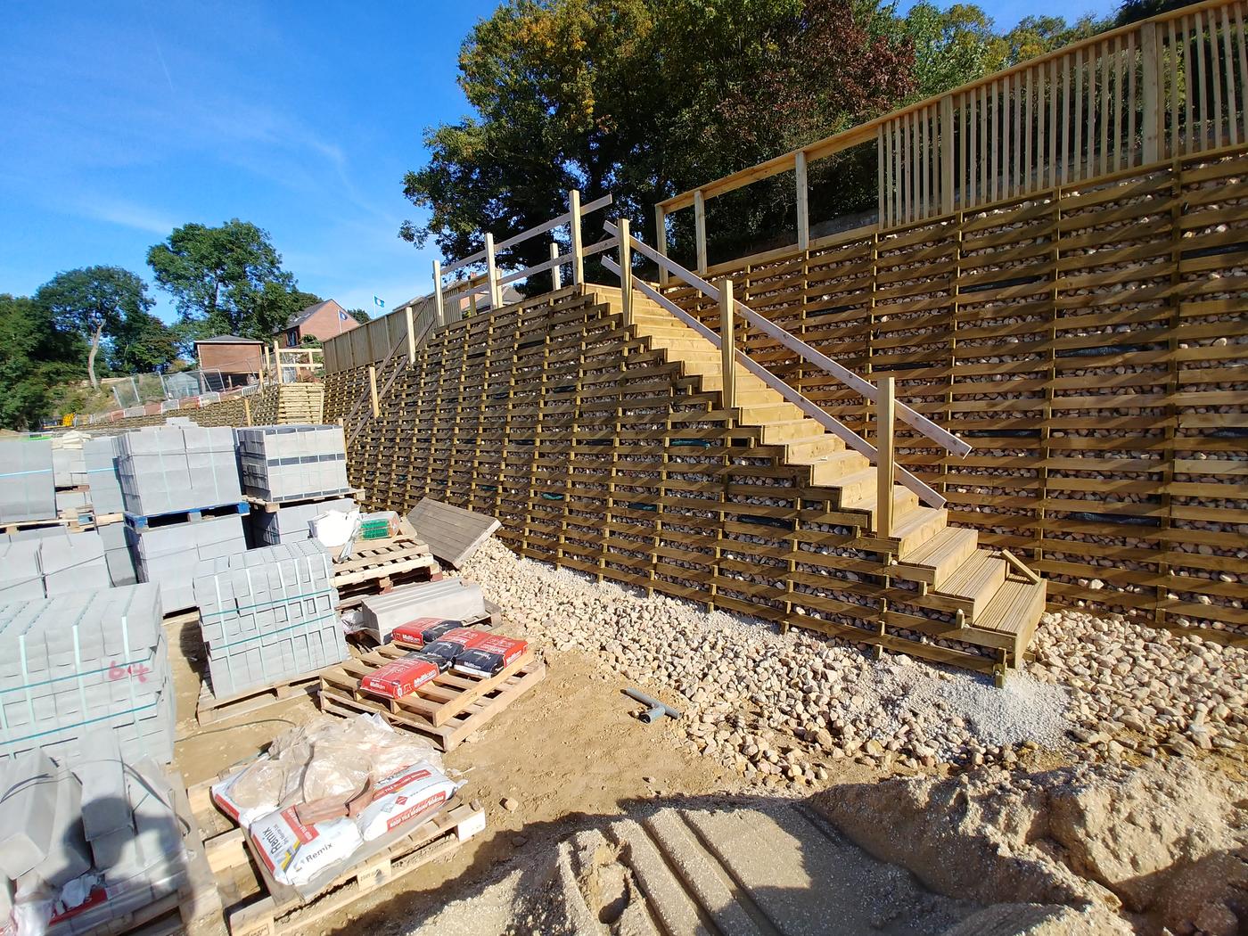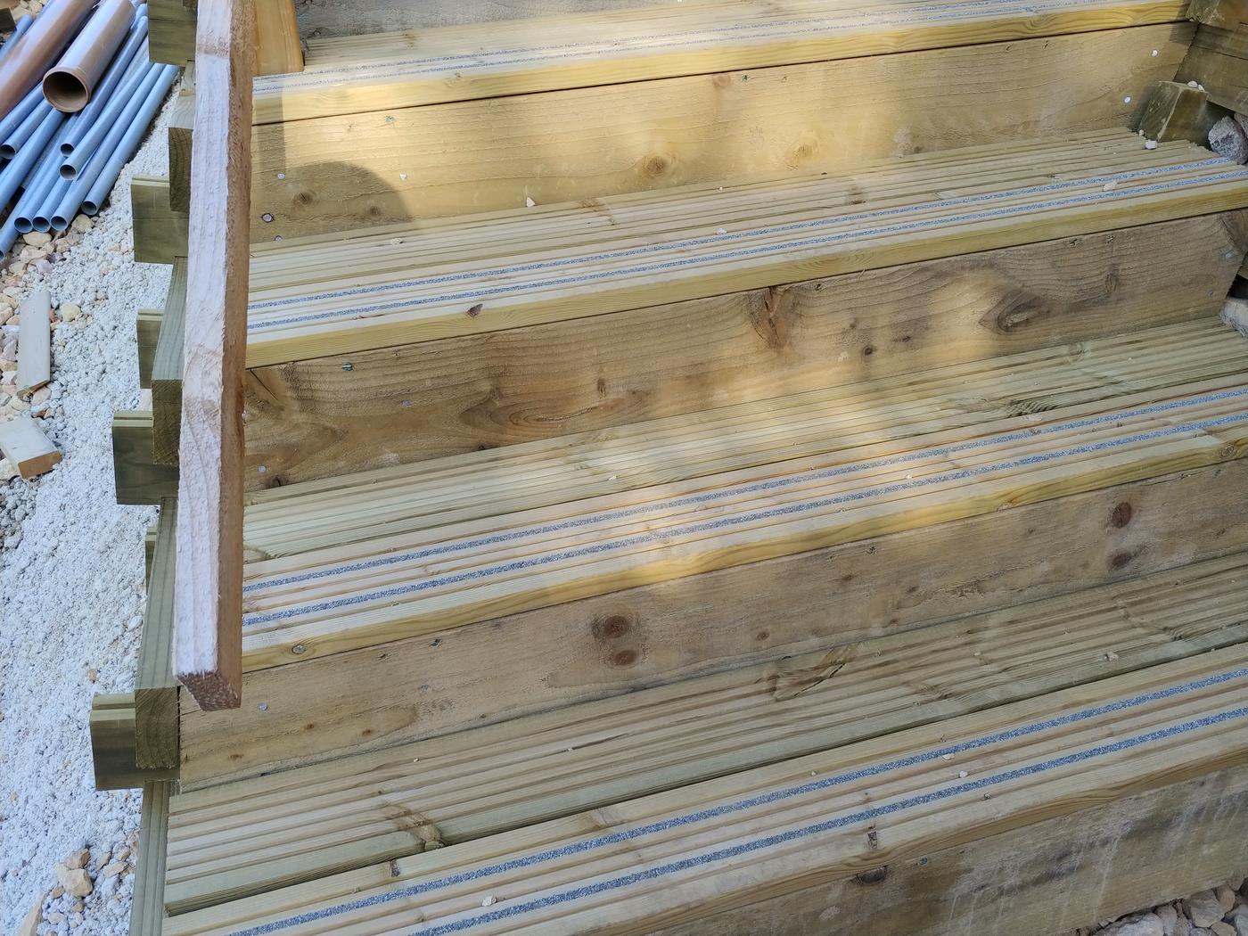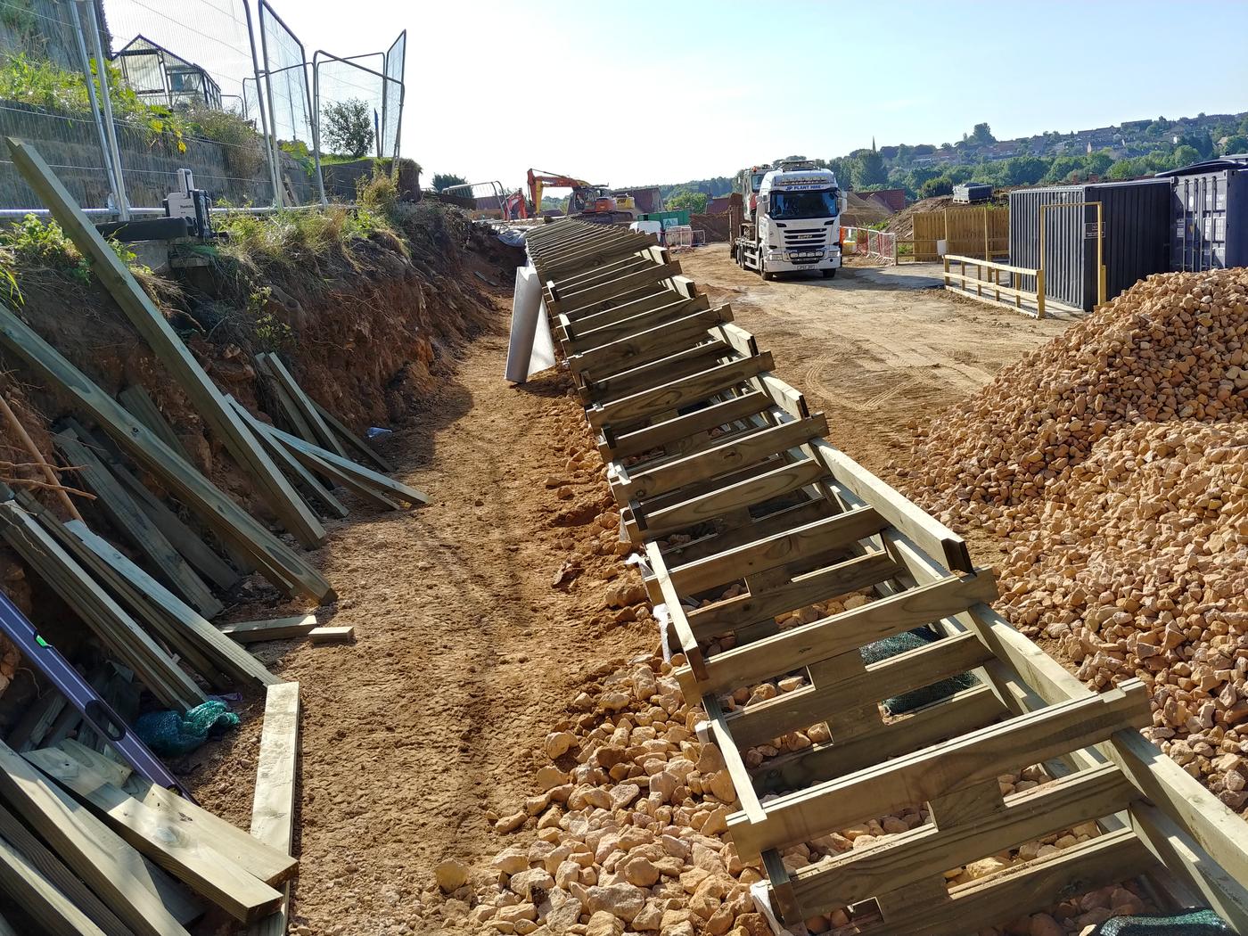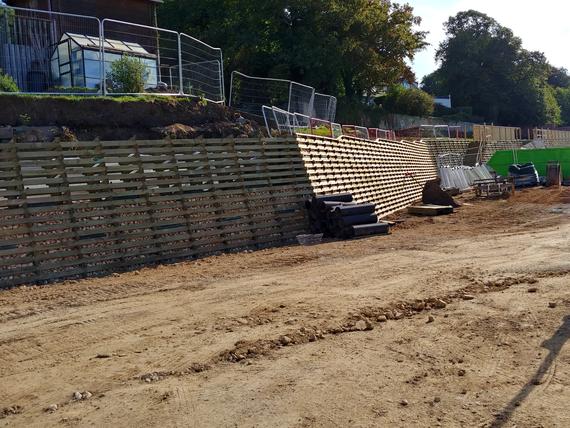The Duchy Homes housing development located in North Anston off Penny Piece Lane, is a greenfield development which consists of 30 new build plots. This exciting development has excellent travel links, being close to both the the M1 and nearby Sheffield.
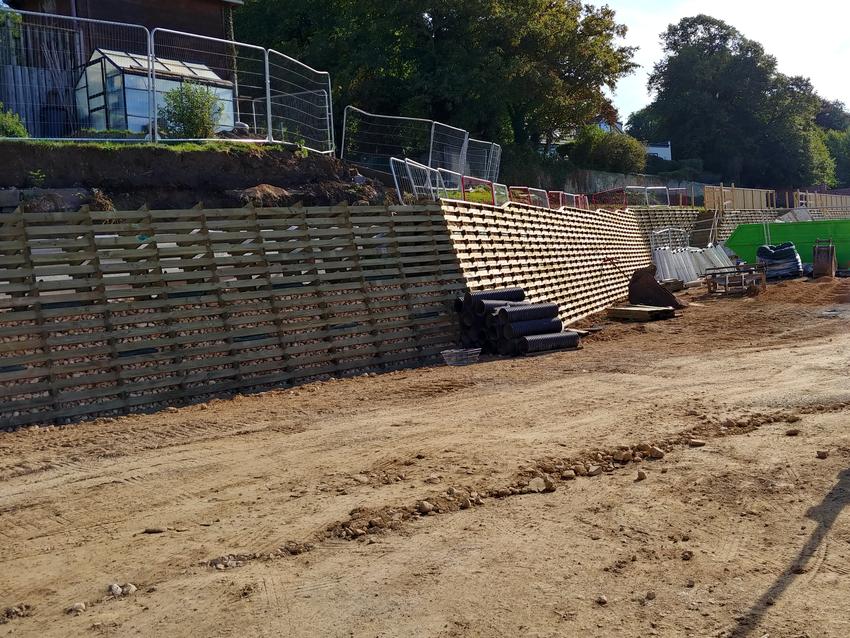
The project
The project consisted of a single Permacrib timber crib wall up to 3.70m retained height.The crib wall is situated in the back gardens of 6 plots, with access stairs in 5 of those gardens. Highlighting the flexibility of the Permacrib system, we constructed these five sets of acces steps in front of the retaining wall using the same Permacrib components. We then used anti sliop decking to form the steps.
This timber crib solution was chosen by the client as a cost effective and attractive solution for their retaining requirements. The Permacrib system ties in beautifully with Duchy Homes's reputation as a proud provider of premium quality housing.
The challenge
The main challenge for this job was where the timber crib wall was being constructed, which was as close to the boundary as possible. This was particularly challenging at the maximum height of 3.7m. Additionally there was an existing brick boundary wall that was situated at the top of the Permacrib wall which could also not be disturbed or undermined.
The solution
To provide a suiatble solution we designed our Permacrib wall using a larger crib model size to allow for a steeper excavation behind the wall, and therefore reduce the amount of space required between the wall and the boundary. We designed the Permacrib wall based on retaining the insitu soils rather than a wedge of granular material.
